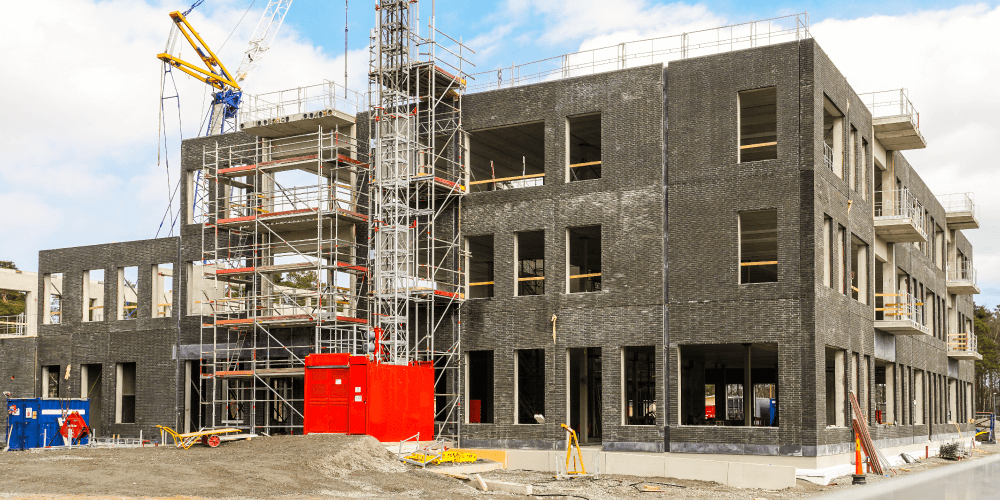- Plot No. 5 Chhattarpur Enclave, New Delhi
- kapconarchitects@gmail.com
- (+91) 9891112626, 9990430999

Compared to other architectural projects, planning and designing school buildings is a little different. In order to build a master plan that covers the entire project, certain information is required.
They should, however, actively participate in the planning process by offering suggestions to ensure that the final product is what they want. When it comes to school building designs, KAPCON is the ideal choice to assist you in meeting these objectives because they are aware of what you require.
A few essential student amenities, such as a common area, cafeteria, sports room, restrooms, staff rooms, library, visiting area, medical room, and planned and equipped labs, must be considered while designing and planning a school facility. These are the fundamental facilities that should be part of any design or plan for an excellent school. Every room should be designed with the space’s use in mind, without sacrificing its aesthetic value.





Mr. Abhishek Dutt
Area: 2 Acres



Mr. Bharat and Suman Kapoor
Area: 3400 Sqft
WhatsApp us